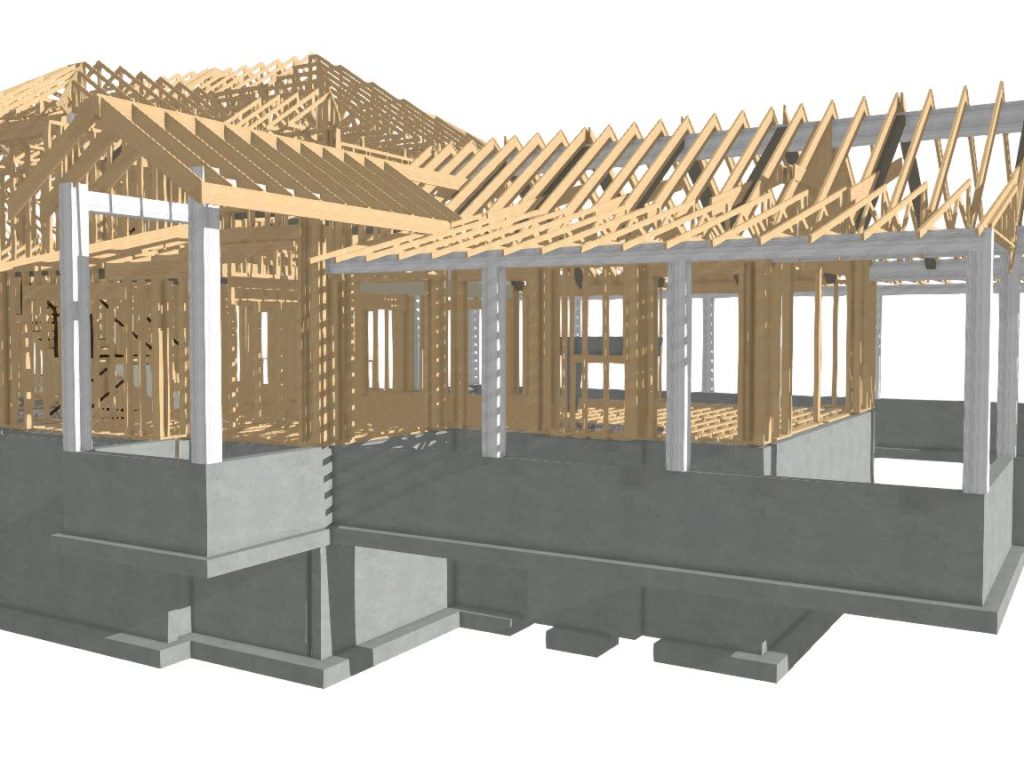Structural Engineering

I am often asked do I need a structural engineer to review my plans and if so what do they do. The answer to this question depends on the location you will be building as well as how complex is your project.
Currently I am a licensed engineer in the states of Utah and Idaho. The advice I am giving is generalized and each project should be looked at on an individual basis by a licensed engineer.
The more complex a home the more need for engineered drawings. You don’t want your framers or general contractors sizing beams on a guess that it should work. This could result in an undersized beam with excessive deflection or worse beam failure. On the other side it could result in an over sized beam which is more expensive than needed.
What does an engineer do? We design a structure not to fail. Some of the thing we design a structure to resist are listed below. This is not a complete list of possible threats to a structure, but some of the most common ones.
- Snow and other loads that are likely to act on the roof.
- Loads that could be present in the structure, such as people furniture and storage.
- Wind loads on the structure.
- Seismic loads that will be present in the event of an earthquake.
At a minimum the design should be done to protect life as well as property, comfort and performance should also be a consideration. The most common example I see of under design for comfort is the design of a floor structure. Floor joist are often strong enough to resist failure at a long span, but the deflection or movement in the floor will be considered a nuisance to many occupants. This issue can easily be avoided in the fist place by properly sizing the joist, but may be very difficult to fix later.